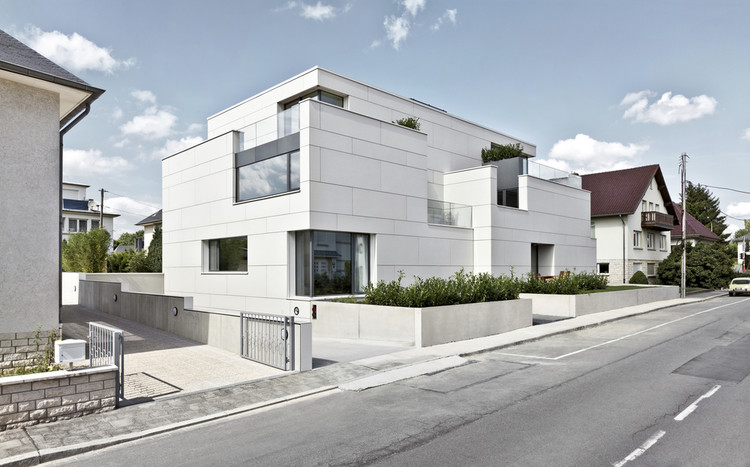
-
Architects: Metaform Architecture
- Area: 1200 m²
- Year: 2011
-
Photographs:Steve Troes
-
Manufacturers: EQUITONE

Text description provided by the architects. A discreet and reduced architecture with hidden openings based on a compact and pure volume. One of the main intentions of the project consists in the insertion of a residential building with 7 living units in its direct surroundings, marked by detached and solitary buildings in an suburban context.

The use of a single light coloured material (fibre-cement panels) for the façade gives the building a monolithic aspect and preserves the quiet appearance. The composition of the different volumes merged to the continuous grid of the façade blurs the clear differentiation of the stacked floors, indeed often characteristic for an multi-storey housing project.

Each window has been individually conceived in order to frame different viewports or to manage the supply of natural lighting for the interior spaces. These lightly hidden openings play a major role in the desired sculptural image of this realization. The goal was to avoid the simple duplication of identical dwelling units. Here, densification is thought through individuality and this customisation following the wishes of the clients appears as the finalization of this work.
.jpg?1413936954)
















.jpg?1413936954)

.jpg?1413936958)


